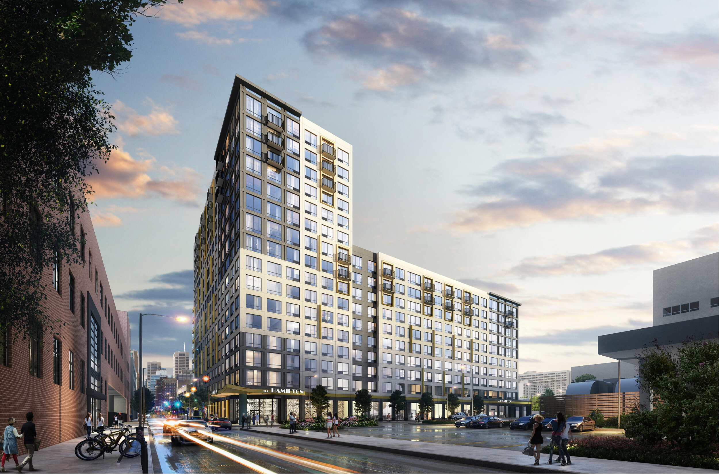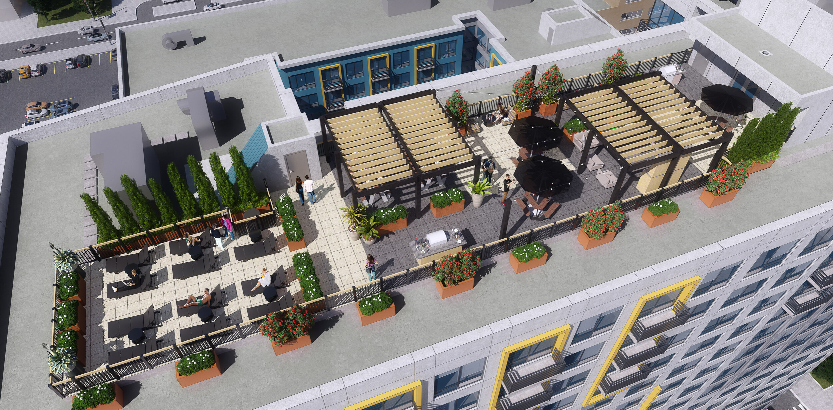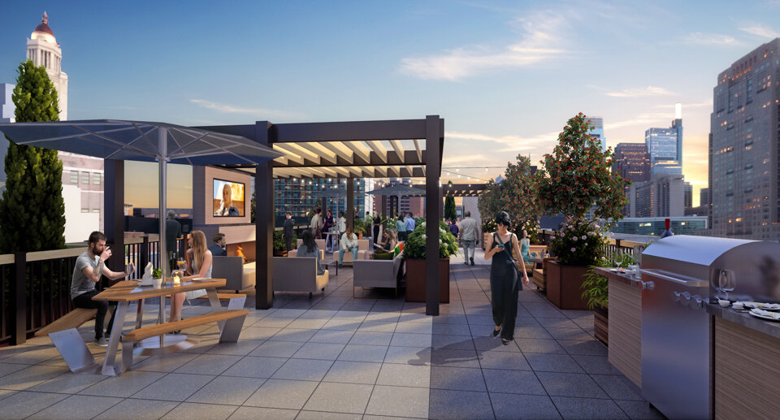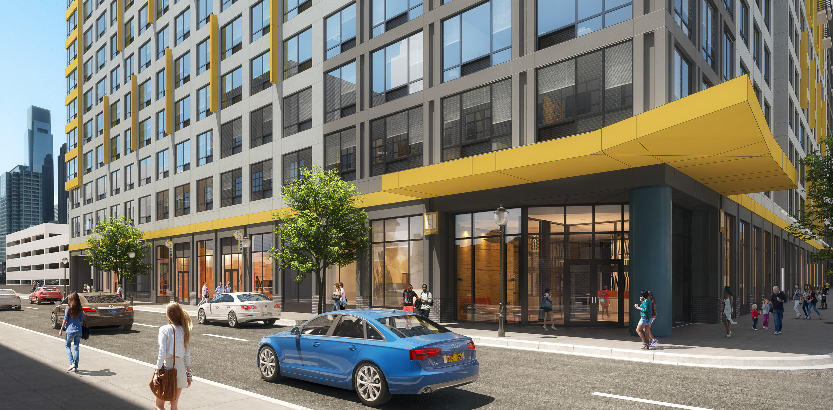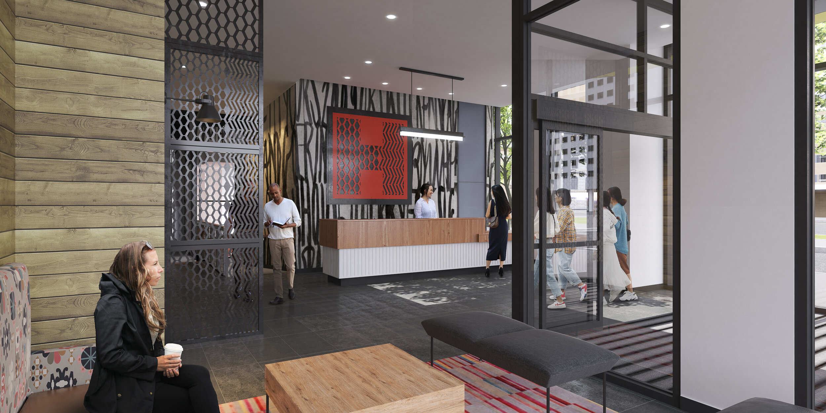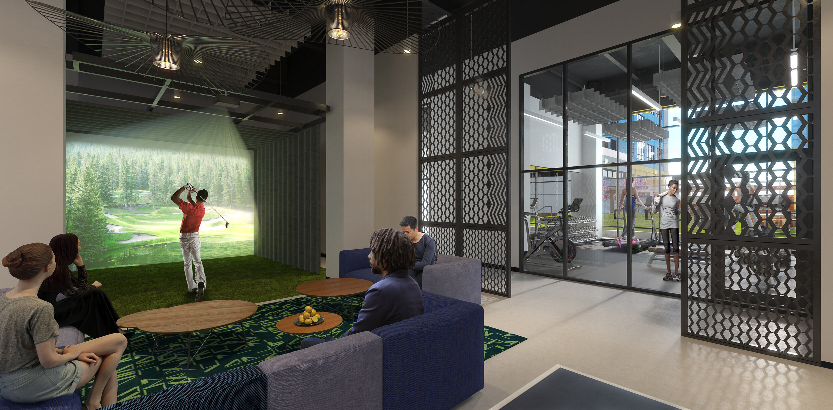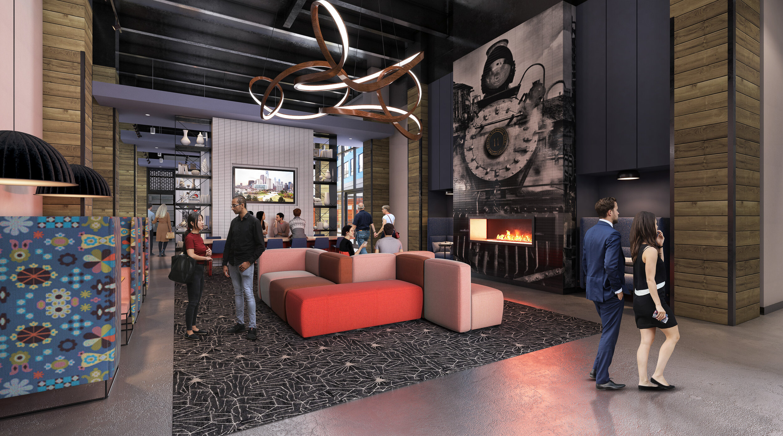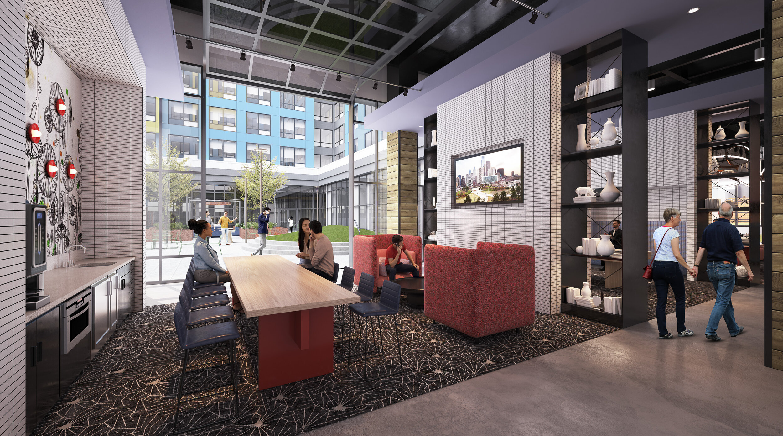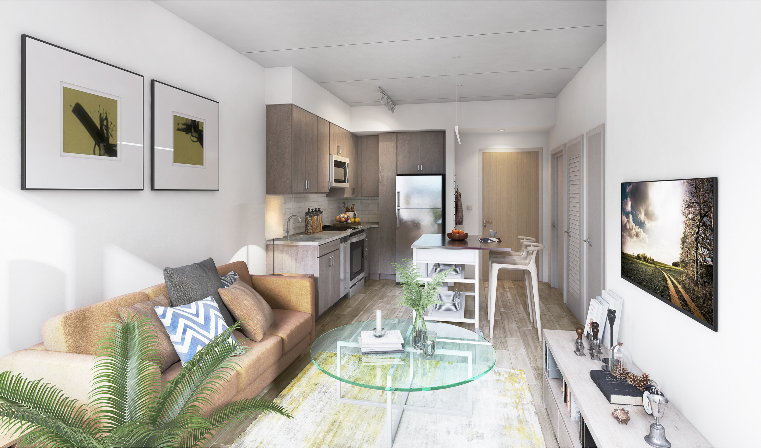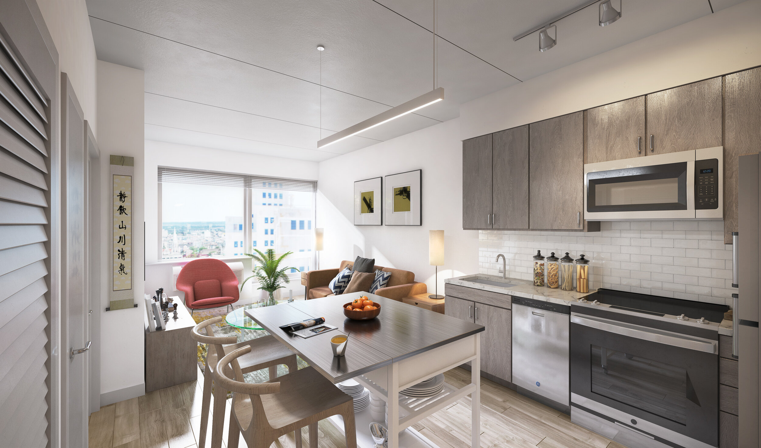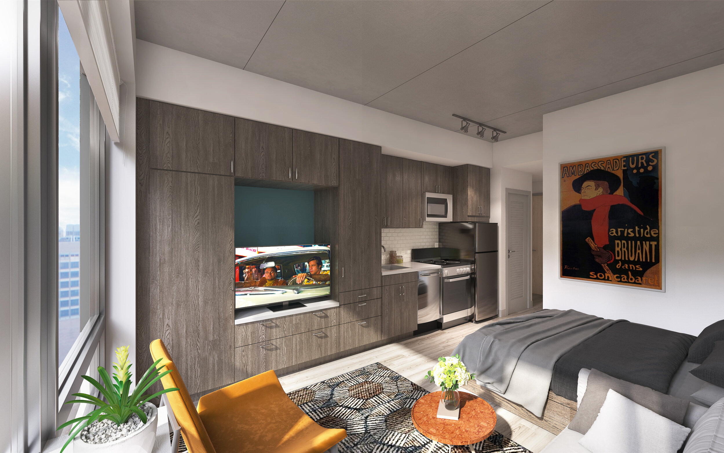Philadelphia, PA
Owner: Radnor Property Group
Architect: MY Architecture
VIEW THE LIVE CONSTRUCTION WEBCAM HERE.
The Hamilton Phase II is a 16-story urban high-rise being constructed in Philadelphia’s North Broad Street Corridor. Located on the Community College of Philadelphia’s campus and neighboring to CBS3 News Studios, Phase II site includes 228,000 square feet of market-rate apartments and a rooftop deck. 297 resident units are planned across a mix of 15 various floorplans and the ground floor will include retail space and a community plaza & garden. The Hamilton includes a considerable number of amenities featuring a fitness center, game room, library, and a community kitchen.
Fully clad pre-fabricated metal panel wall systems were used for building enclosure and steel framing & Girder-Slab precast concrete planks produce the primary structure. Sitework included demolition of an existing concrete tunnel retained by a shoring system as well as 50+ foot deep caissons for deep foundations supporting the building structure.
Construction began December 2019 and is anticipated to open Summer of 2021.
Check out our short feature film showcasing our invaluable partnership with Girder-Slab on erecting the superstructure.
