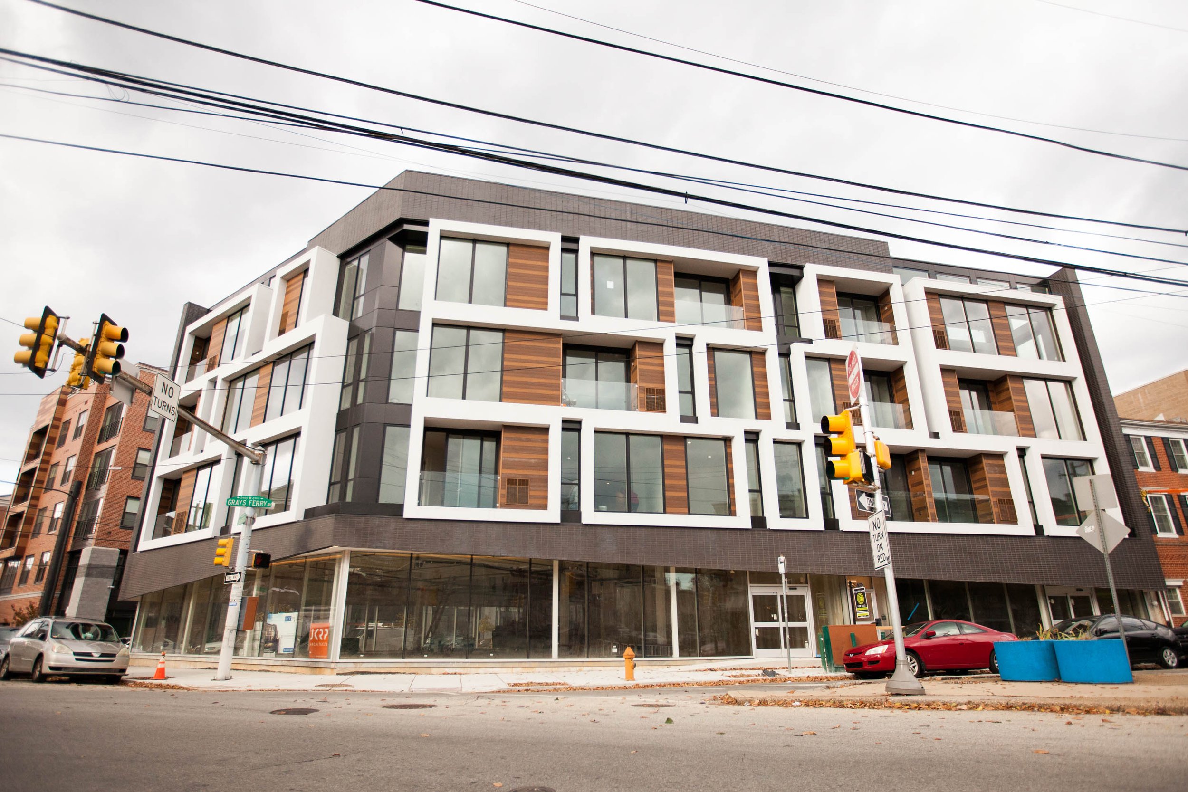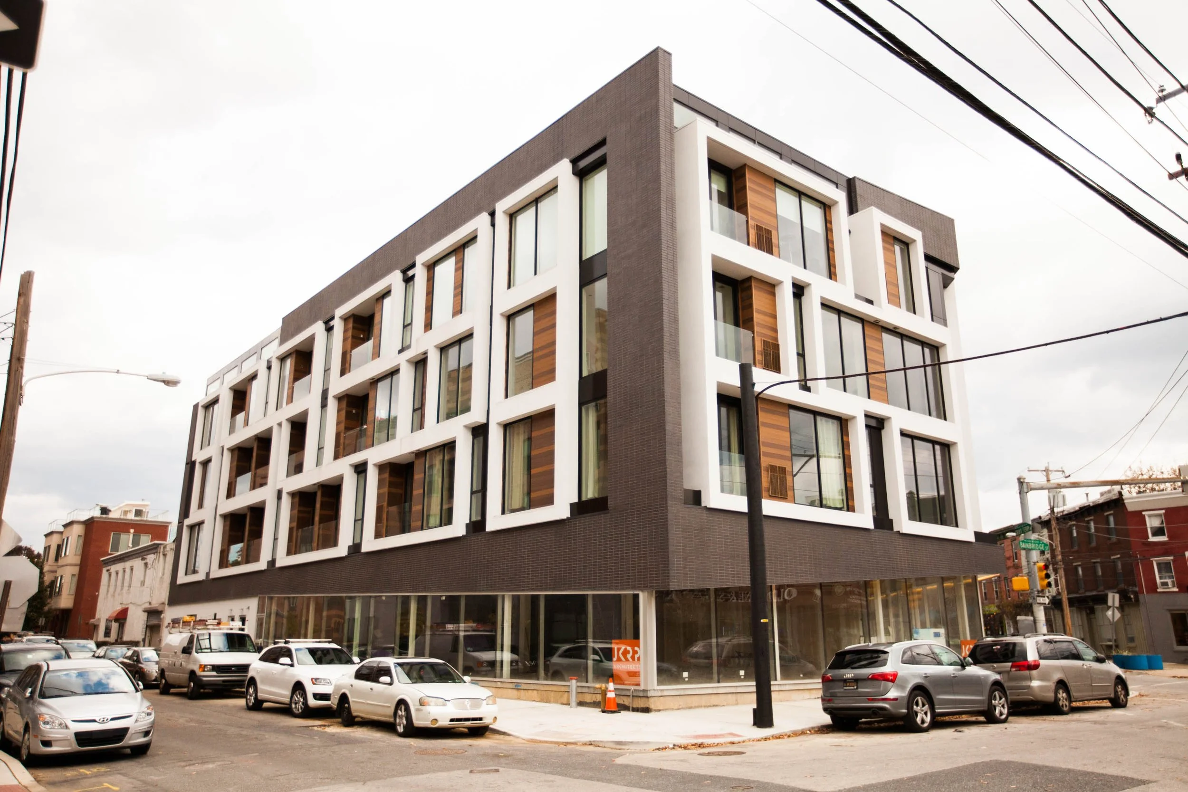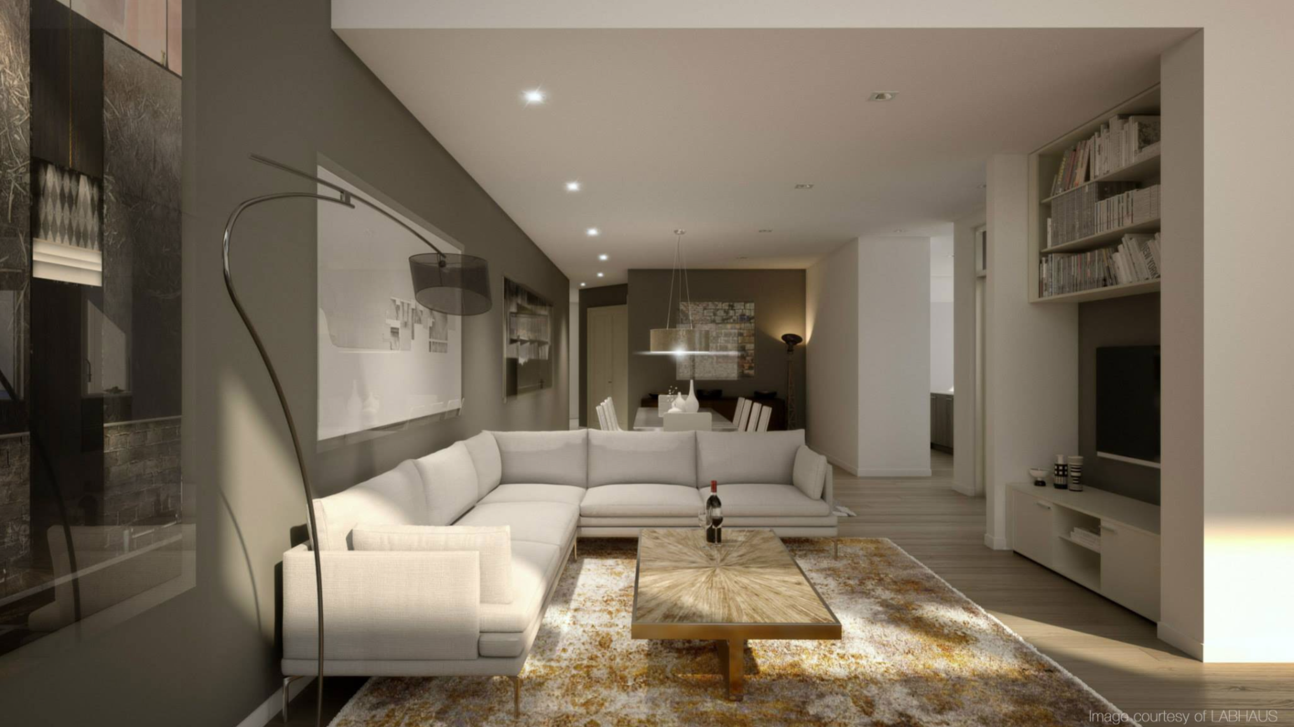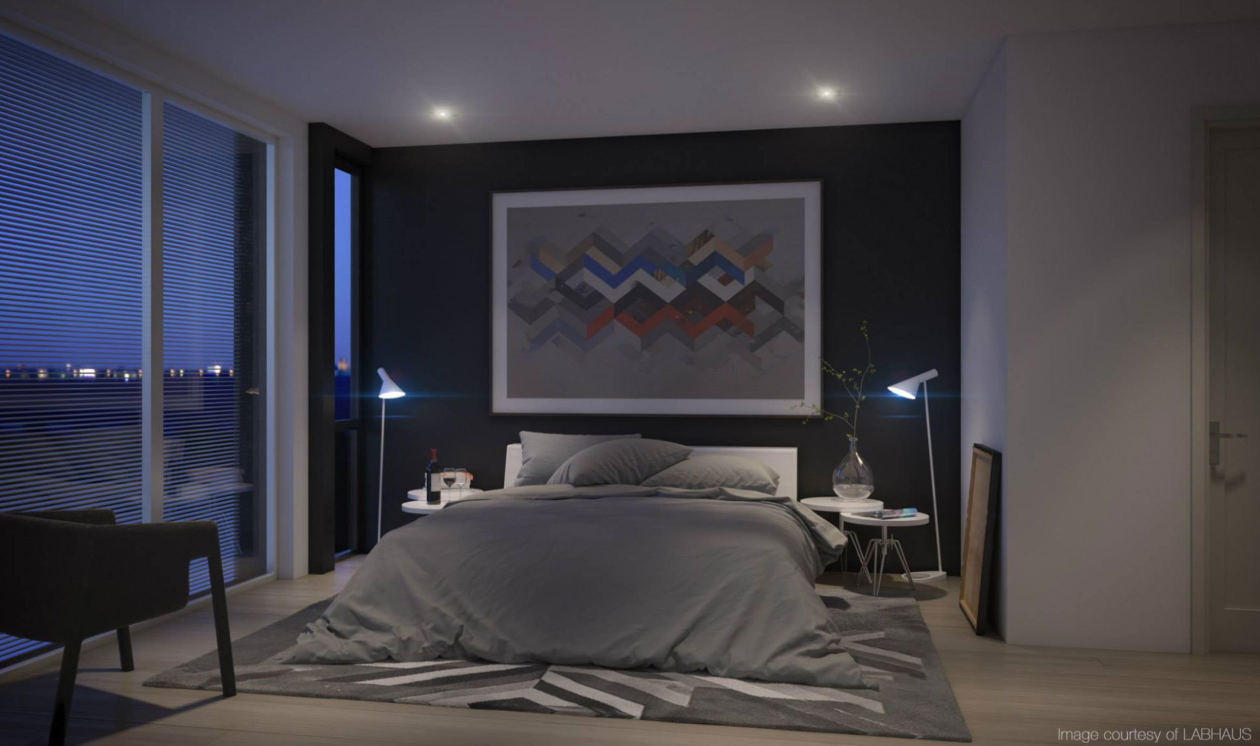
Bloc23
Philadelphia, PA
The new mixed-use development includes 10,000 sq ft. of retail & commercial space on the ground floor, 3 stories of pre-fabricated modular construction for 24 residential apartments, and below-grade parking for 48 vehicles using a rack automobile storage system. This non-conforming triangular-shaped site required sensitive and skilled excavation techniques to ensure the stability of the adjacent structures.
Owner
Bloc23
Architect
Campbell Thomas Architects
Total Square Footage
39,000





