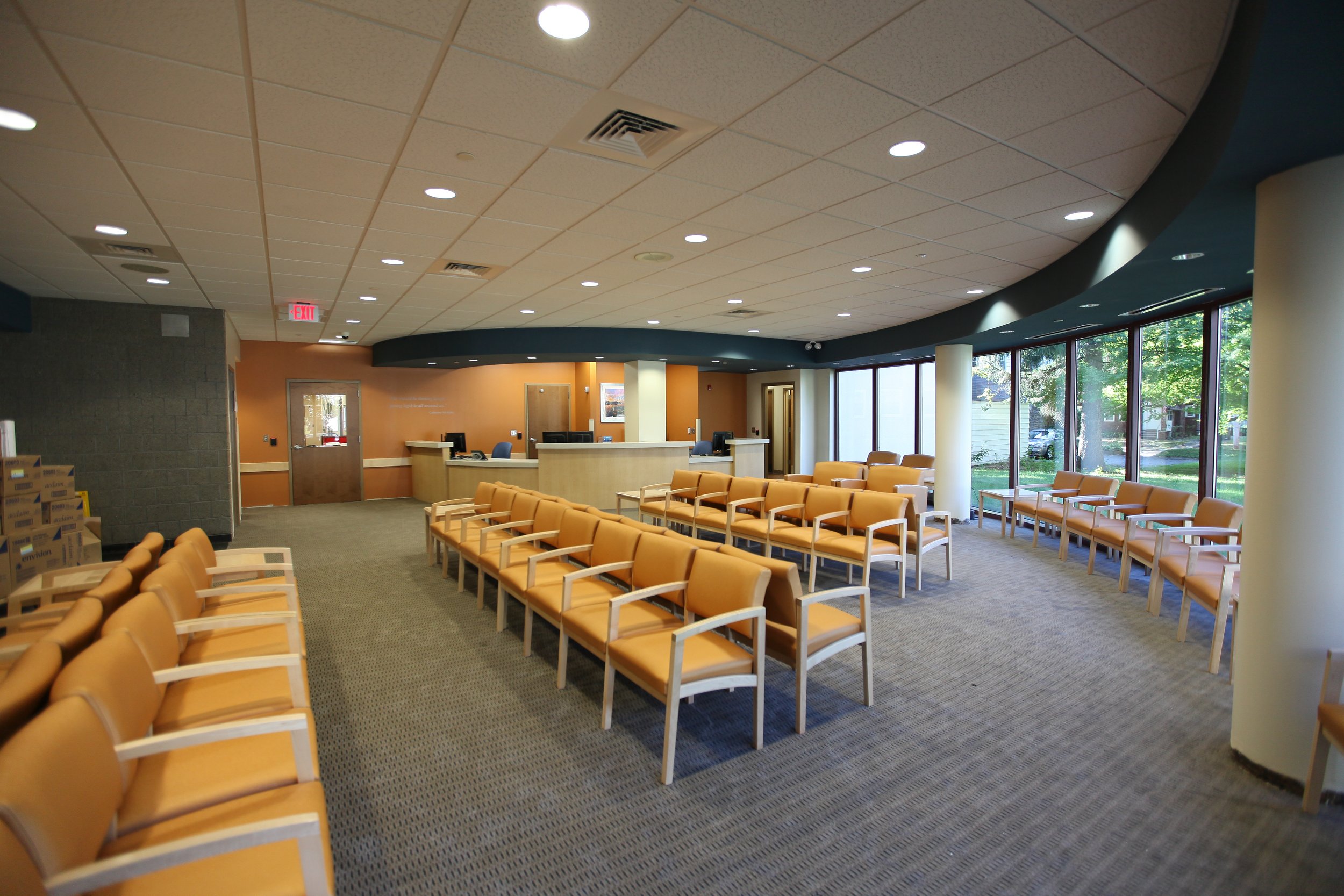
Mercy Fitzgerald Hospital Medical Office Building
Darby, PA
Project consisted of interior fit-out and renovations to approximately 40,000 sq. ft. of the 1st, 2nd, and 3rd floors. The single-phase project primarily included a full renovation of all trades including demolition of existing partitions, finishes, and installation of new mechanical, plumbing, and electrical systems. Features include 27 new exam rooms, 3 new lab rooms, a new autoclave room, 7 new MD Offices, 2 new teamwork centers, 2 intake nooks, 6 new toilet rooms, a new shared kitchen, reception, and waiting area as well as the interior finish replacement of 2 elevators. The 2nd and 3rd floors received upgrades to the finishes throughout the communal areas, including the removal of the existing flooring, new paint, and new carpet. The 2nd and 3rd-floor medical suites remained occupied for the duration of construction.
Owner
Mercy Fitzgerald Hospital
Owner’s Representative
Watchdog Project Management
Architect
Brawer & Hauptman Architects
Total Square Footage
40,000





