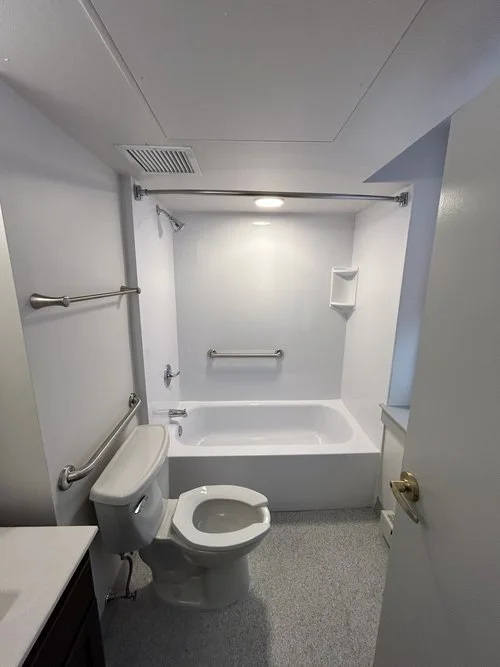
Kate’s Place
Philadelphia, PA
Kate’s Place consists of the renovation of an existing 12-story building that is currently used for permanent supportive house. Originally built as a hotel in 1925, Project HOME renovated in 2003 for its current use. This concrete encased steel building features a brick façade and contains 144 apartment units spread across 9 floors with a shared common kitchen on each floor. Common amenity space for the tenants include a laundry room, storage lockers, a chapel, a library, administrative space and a community room.
Exterior renovations include the replacement of all exterior wood windows, repointing on the parapets, new roofing and structural repairs. The interior work will include the replacement of most finishes and casework, plumbing and electrical fixtures and appliances. Kate’s Place plans to meet the requirements for Enterprise Green Communities 2020 Criteria and will exceed the requirements of Energy Star Version 3 by achieving a lower HERS index.
Owner
Project HOME
Architect
Cicada Architecture & Planning
Total Square Footage
69,450








