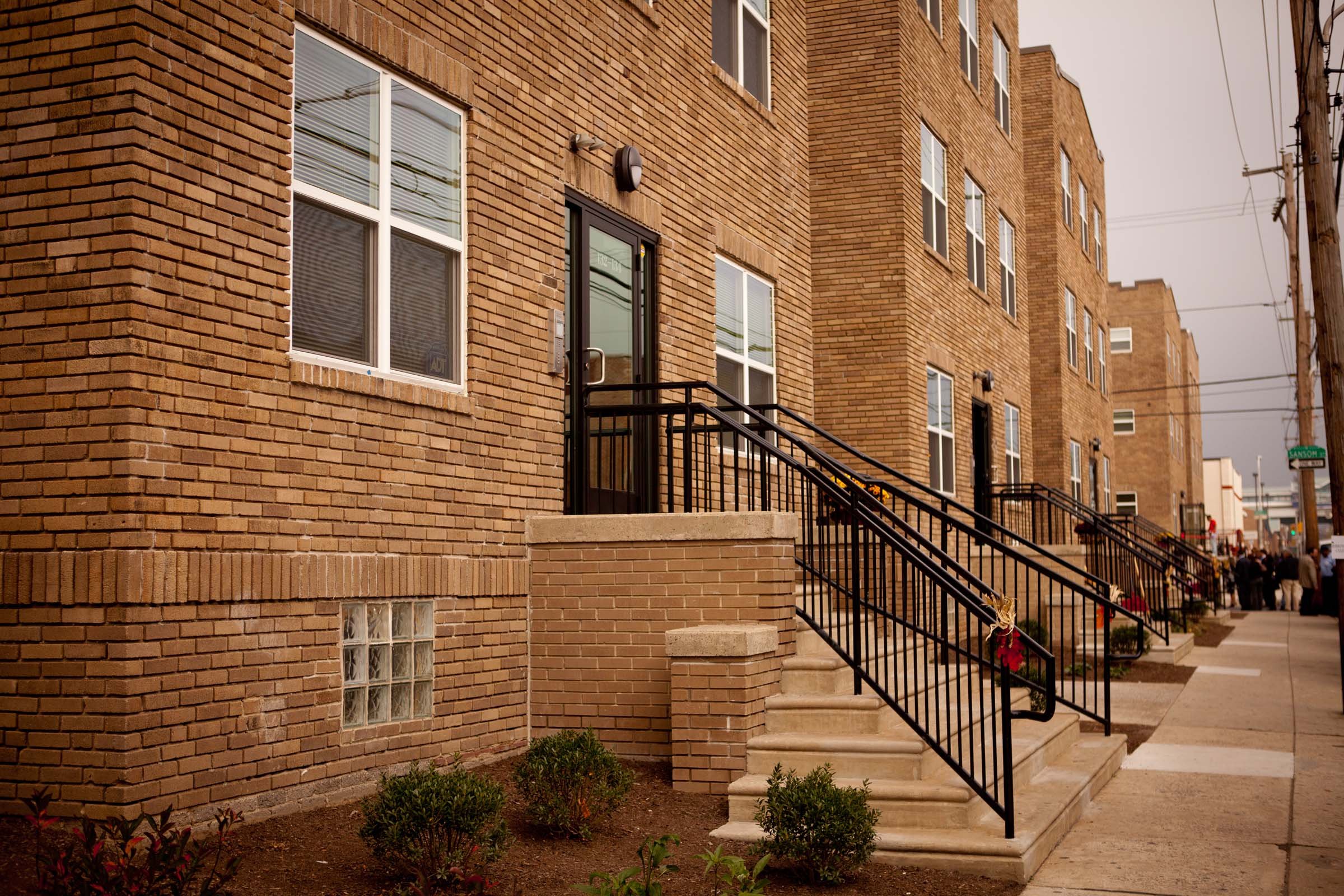
Walnut Hill West
Philadelphia, PA
This project consisted of a complete gut rehabilitation of 32 residential units spanning across 6 historic buildings for a total of 36,000 sq. ft. Upgrades included energy-efficient improvements, masonry restoration, window replacements, solar panel installations on the roof, and new mechanical plumbing & electrical systems, and new finishes. Funding was provided by the Pennsylvania Housing & Finance Agency (PHFA) and the Dept. of Housing & Urban Development, among others. Walnut Hill West is also registered under the U.S. Green Building Council’s LEED® for Homes™ Program.
Owner
Mission First Housing Group
Architect
Kramer + Marks Architects
Total Square Footage
36,000



