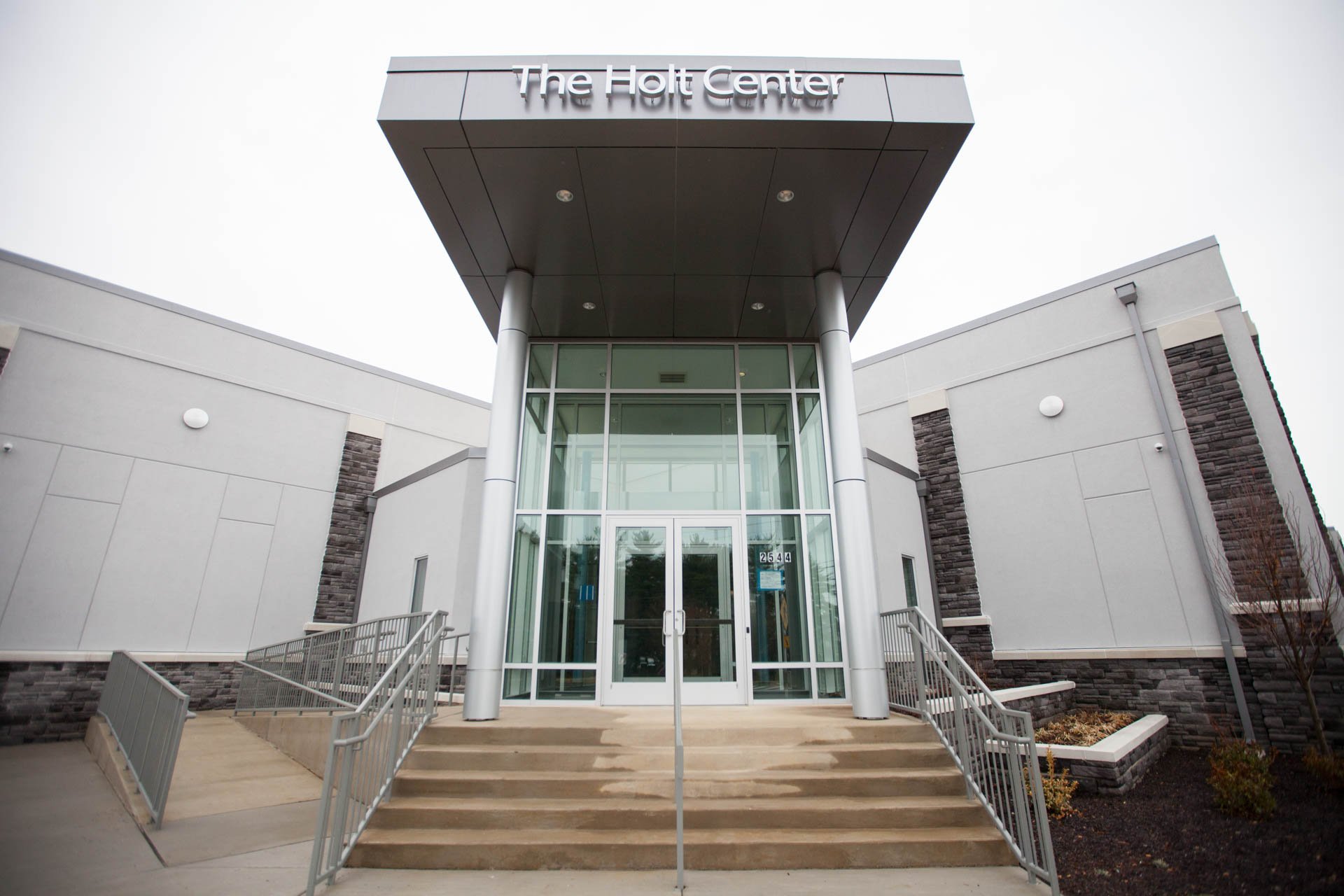
Holy Ghost Preparatory School Holt Center
Bensalem, PA
Formerly a Beer Distributing Warehouse, this 21,000 sq. ft. industrial shell was purchased by Holy Ghost Preparatory School in 2015 and was being used for several sports and activities until formal renovation plans got underway. The Holt Activities Center involved a complete overhaul of the existing structure along with a few structural additions including a new entrance for the students and guests. An open-space auditorium, with the addition of a raised stage, is a primary use of the building which features acoustical absorbent and reflective panels for various musical and theater productions. A 7,000 sq. ft. multi-purpose gymnasium created for students and primarily hosts basketball, track and field events, a state-of-the-art ERG room for crew training, and various other sports. The large structural columns along the gymnasium ceiling were strategically replaced to allow for an open floor plan and to accommodate sporting events. Additional renovations included a music and art room, bathrooms, exercise/gym equipment room, and storage space.
Owner
Architect
Total Square Footage
21,000





