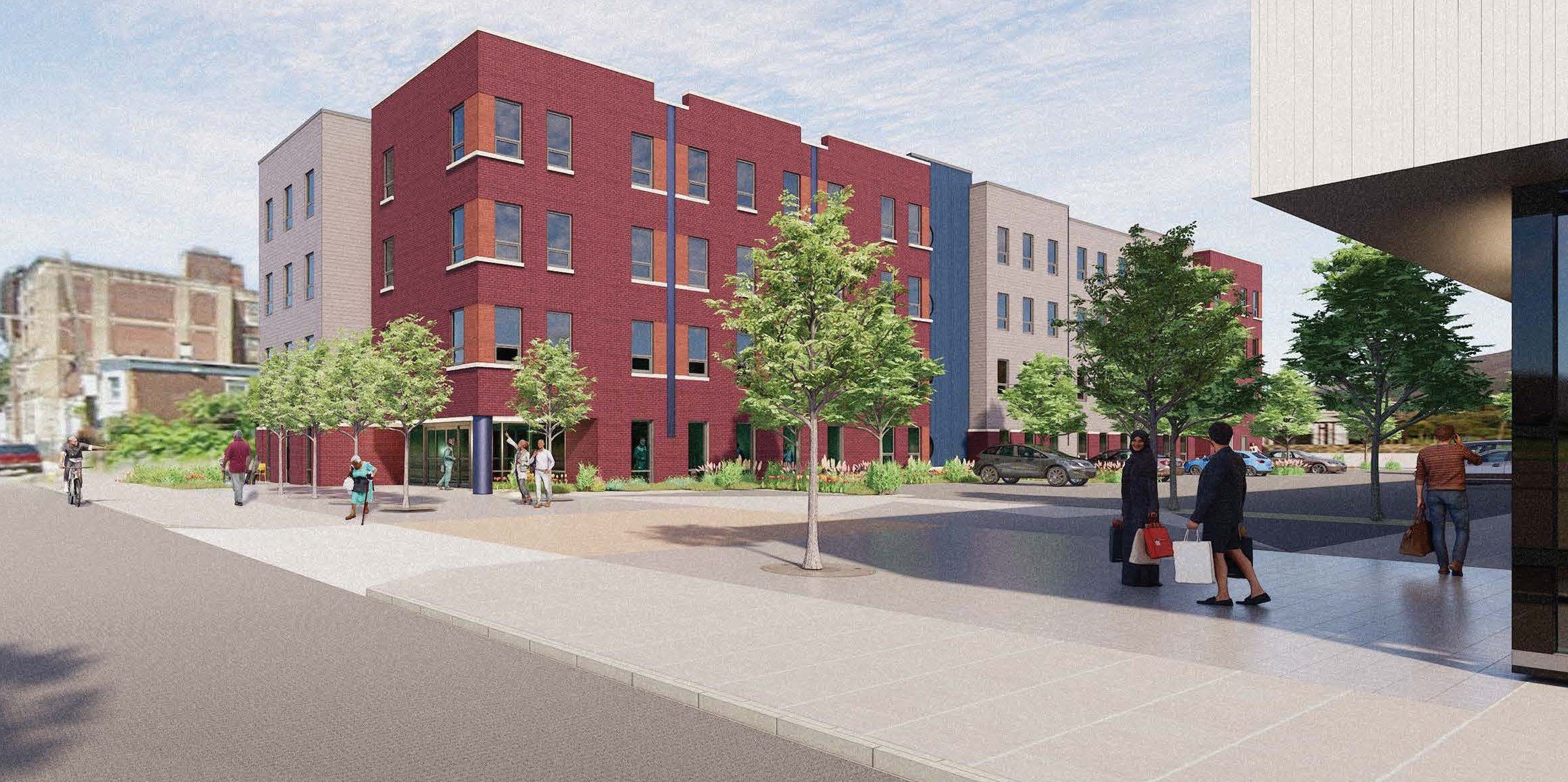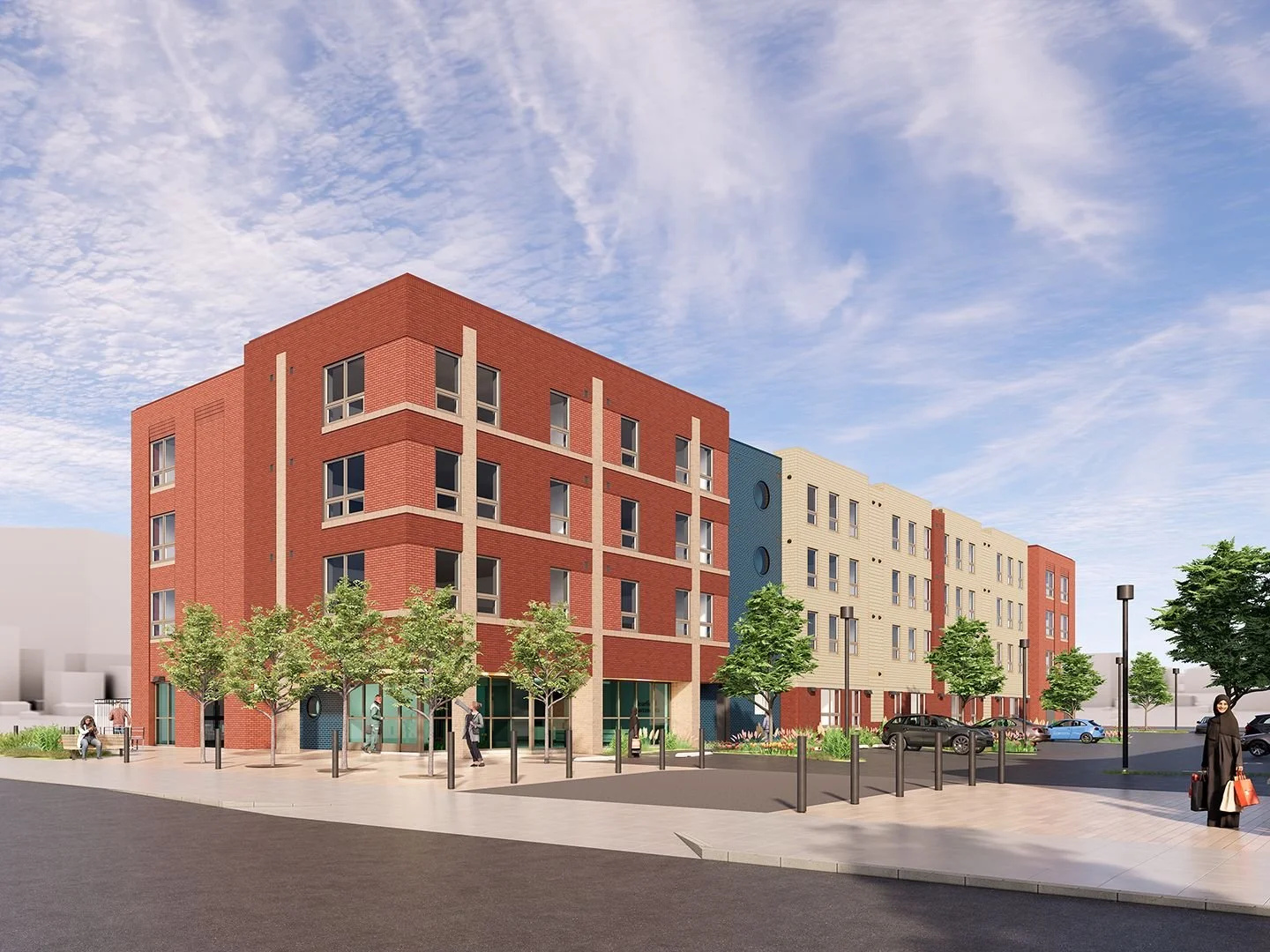
NewCourtland Clearfield Apartments
Philadelphia, PA
Currently under construction, this new, four-story, mixed use project will include a 48-unit affordable senior housing building as well as a 24,700 sq. ft. retail/commercial space located on a vacant site in the Allegheny West neighborhood of Philadelphia. The long underutilized site will be developed not only with housing, but the addition of retail/commercial space will provide access to much needed amenities in an under-served area.
The senior housing will provide 48 one-bedroom units, six of which will be handicap accessible. In addition to the apartments, there will be a management office suite on the first floor, as well as a community room with a kitchen located directly off of a spacious, light-filled lobby. The community room overlooks the plaza and opens directly onto it providing another opportunity for the residents to gather.
Visit here to view photos of our progress.
Owner
NewCourtland
Architect
CBP Architects
Total Square Footage
47,250
"I have had the pleasure of working with McDonald Building Company on several multifamily projects, and their professionalism and ethical standards are truly top notch. I have been consistently impressed by the quality of their work and their positive, collaborative approach to problem solving.
McDonald Building Company delivers excellent results and is a trusted partner in furthering our mission to develop high quality affordable housing."
John C. Ungar
Corporate Counsel and Director of Planning
NewCourtland



