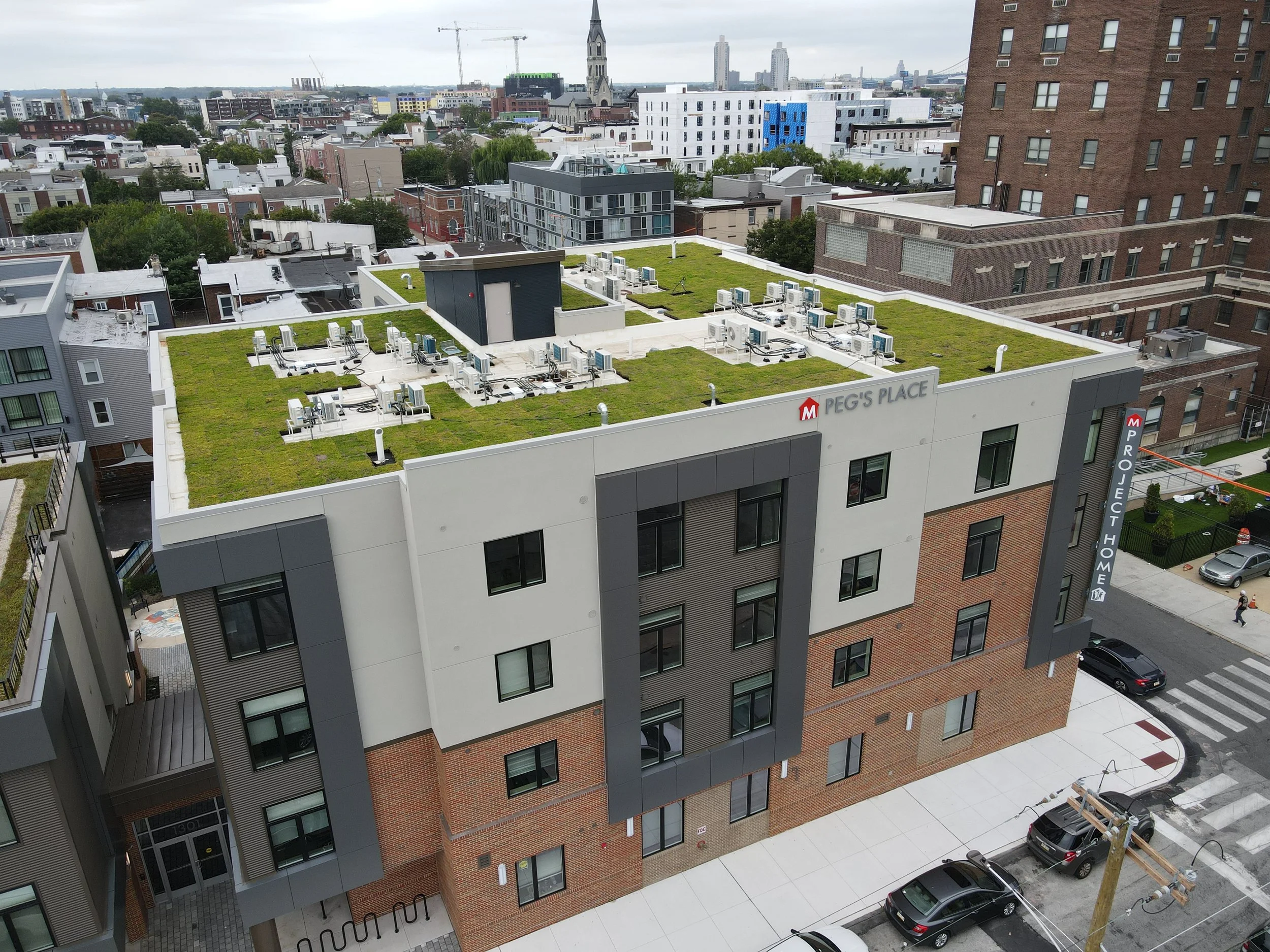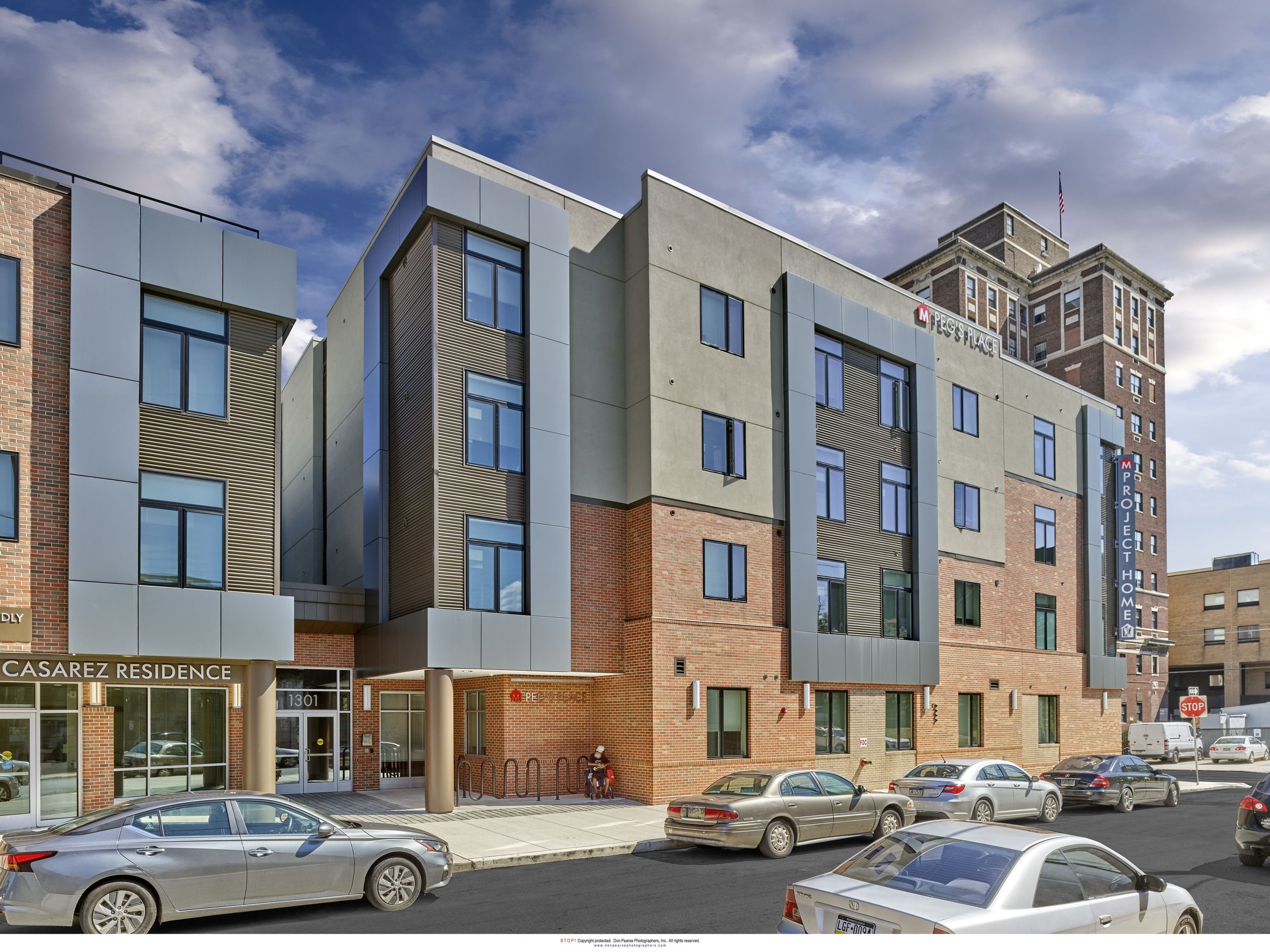
Peg’s Place
Philadelphia, PA
This 4-story affordable residential community provides 33,000+ sq. ft. of 40 efficiency rental units. Amenities include a computer lab, a laundry room, an exercise room, a community room, resident storage lockers, a landscaped courtyard and a secured front door entry system. Each apartment includes its own kitchen, bathroom, living area, sleeping area and closets. Four of the units are accessible to persons with mobility impairments and two are accessible to persons with sensory impairments. The project incorporates many sustainable design elements, resulting in increased energy efficiency and the conservation of natural resources.
Owner
Project HOME
Architect
Thriven Design (formerly Kitchen & Associates)
Total Square Footage
33,000+









